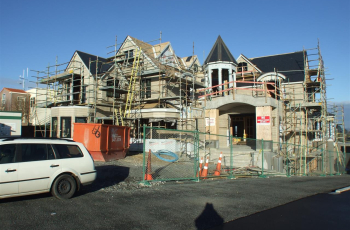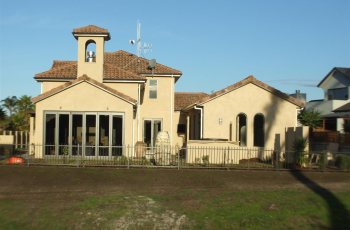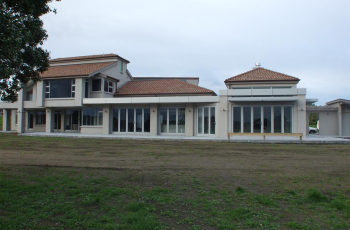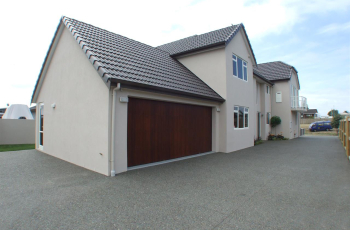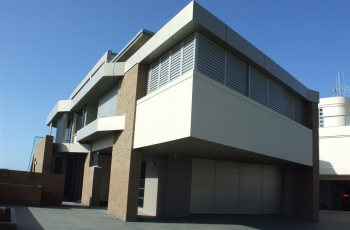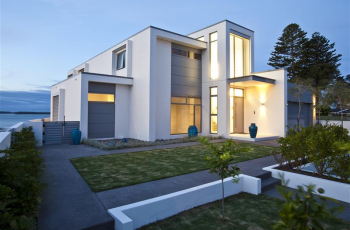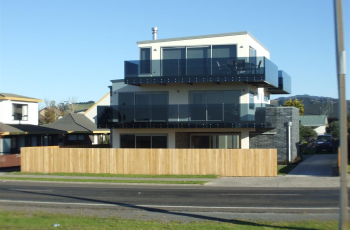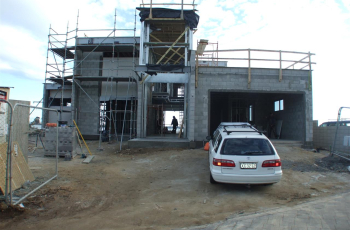Cladding Systems
20mm Plaster System on Timber Frame Construction A traditional method embraced with the latest technology. StoStucco is a BRANZ appraised plaster system based on the traditional New Zealand stucco net system. It incorporates a European stainless steel lath, which is plastered with a lightweight mineral basecoat to provide a thick solid plaster base. As additional reinforcement, the StoArmat RFP mesh reinforcement plaster incorporating micro fibres and lightweight fillers provides the strength and durability. It is then finished with the perfect...
A solid, economical system based on traditional construction methods. The StoPoren Panel cladding system uses a steel reinforced Autoclaved Aerated Concrete (AAC) panel, which is a solid, inert, lightweight concrete material suitable for both residential and commercial buildings. This easy to use, versatile building material has gained popularity as a durable and energy-efficient system providing warmth, fire protection and sound absorbent properties. This cladding system utilises cavity construction, with 2200 x 600 x 50mm StoPoren Panels laid...
An Economical System Based on Traditional Brick Construction The StoPoren Brick Veneer system is based on traditional brick construction, using 600 x 200 x 75mm StoPoren Bricks with reinforced lintels. StoPoren Plaster and flashings provide a seamless masonry block veneer. Using modern technology engineered with lightweight concrete materials, this plastered block system provides a strong, durable and economical solution for the property owner’s investment. Dry Cavity Design - which eliminates soffit venting and building wrap...
Plaster system for render brick construction StoMiral Plaster System on New or Existing Brick StoMiral is a BRANZ-appraised plaster system that builds on the recognised stability of the render brick construction. It incorporates a lightweight, mineral-based basecoat to provide a solid levelled base with an even plane surface. It is then sealed with StoPlex W primer and finished with StoLit K finishing render and Sto facade paint to waterproof and complete the system. Using modern technology with enhanced and well-engineered materials, this...
StoLite Cavity Stucco - Lightweight Stucco Cavity System on Fibre Cement Sheet Using the latest technology and selected additives, Sto has specifically engineered the StoLite System, a lightweight Stucco on backerboard, which offers a proprietary cladding system for timber-framed construction. This modern Stucco cavity system provides a strong and durable solution for a high performance facade. StoLite Plaster System 12/15 mm StoLite is a BRANZ appraised plaster system. It incorporates a lightweight, mineral-based basecoat that provides a thick...
Plaster Insulation Systems for Concrete Block Construction StoTherm Masonry Insulation System has been the international benchmark in the field of facade insulation for over 40 years. Create a healthy living climate and cut energy costs While internal insulation allows a room to be heated quickly, that's about its only plus point. Its temperature curve is poor, and the external wall remains vulnerable to the elements. The heat retention capability of the existing wall is not utilised in winter, and it is susceptible to condensation, damp and...
EIF Insulating Cavity Cladding Construction Polystyrene EIF systems can provide a durable, economical and efficient means of insulation, and when combined with proprietary componentry, testing has proven the cladding system meets the most stringent weather conditions worldwide. StoTherm Systems meet all the requirements of a sophisticated building unit and are suitable for complicated constructions and a variety of architectural styles. StoTherm Classic Plaster System 8/10 mm StoTherm Classic incorporates the StoArmat reinforcement plaster with...
New Zealand’s housing industry has been predominantly based on timber framing, favouring easy-to-maintain monolithic cladding. Fibre cement sheet has a proven record of providing an economical cladding solution with design flexibility. Using a complex range of advanced analytical technology, Sto has developed a comprehensive range of facade plasters, finishing renders and solutions for Ventclad and Monotek® systems. StoArmat Plaster System StoArmat is a BRANZ appraised plaster system that provides the optimal protection and durability...
Plaster Systems for Polystyrene Block Construction Polystyrene Block (EPS Block) construction is an established method of construction in the New Zealand market. A reinforced concrete mass masonry core is poured into supported EPS block walls. StoArmat Miral Plaster System StoArmat Miral provides the optimal protection and finish for EPS block construction. StoArmat Miral is BRANZ appraised and certified. Base-coated and levelled with LevelLite, the StoArmat RFP mesh reinforcement plaster provides strength and durability. Completed with StoLit...

